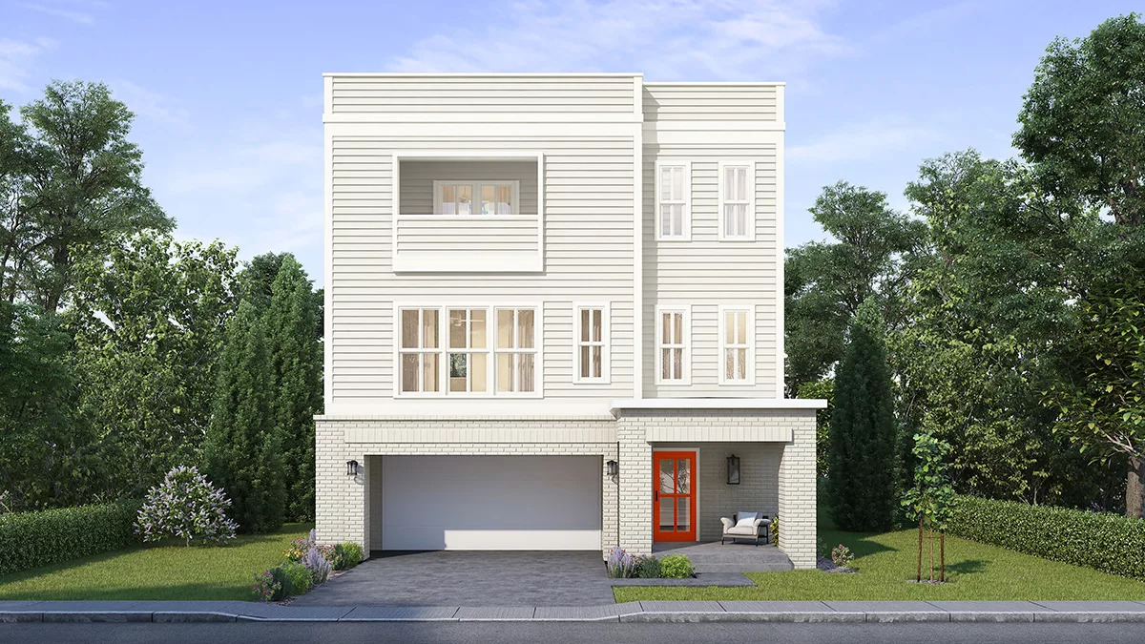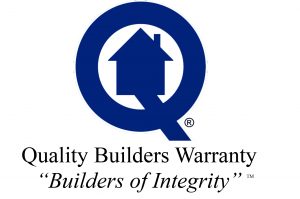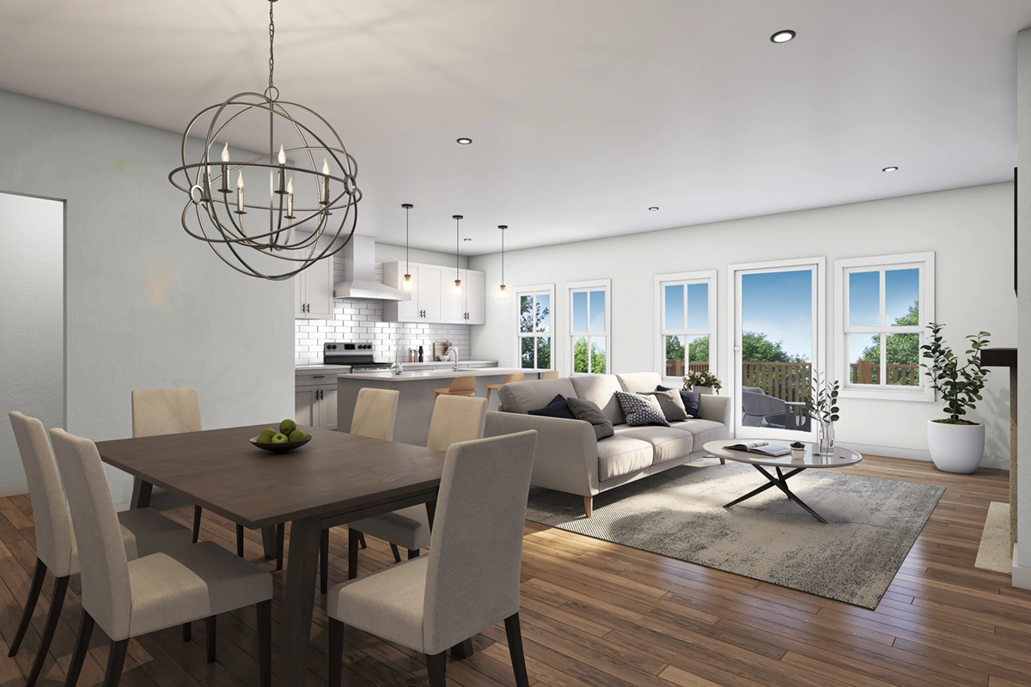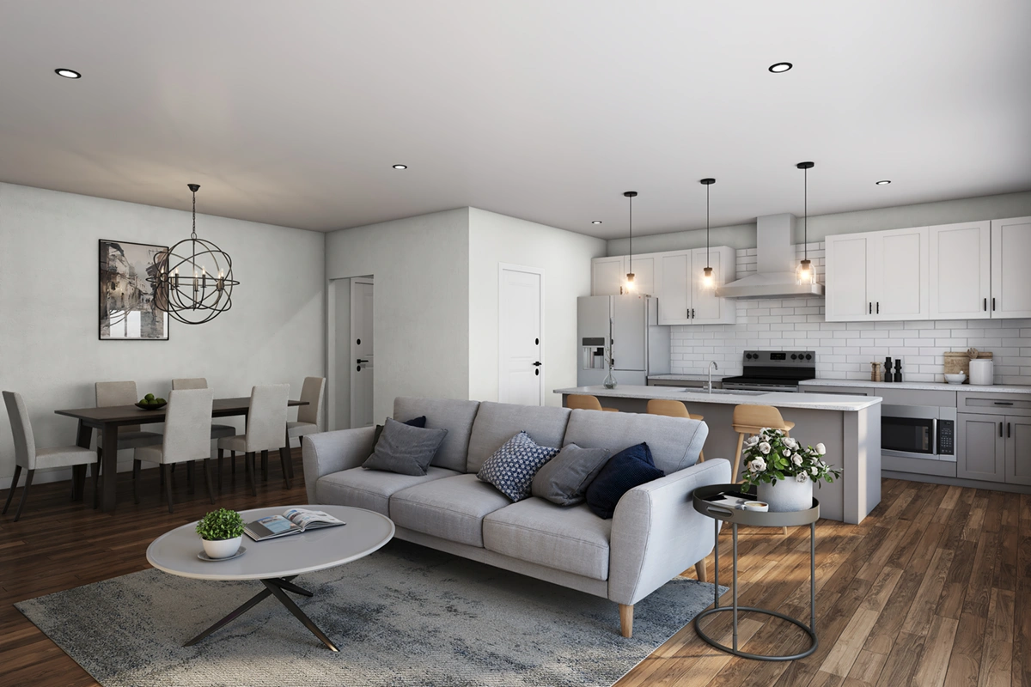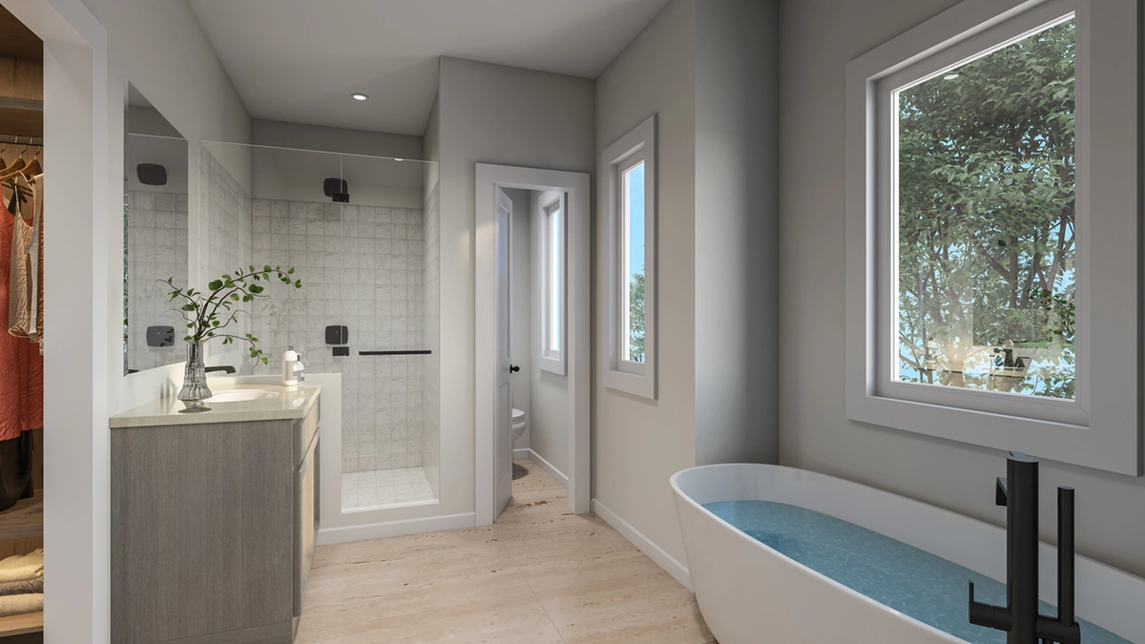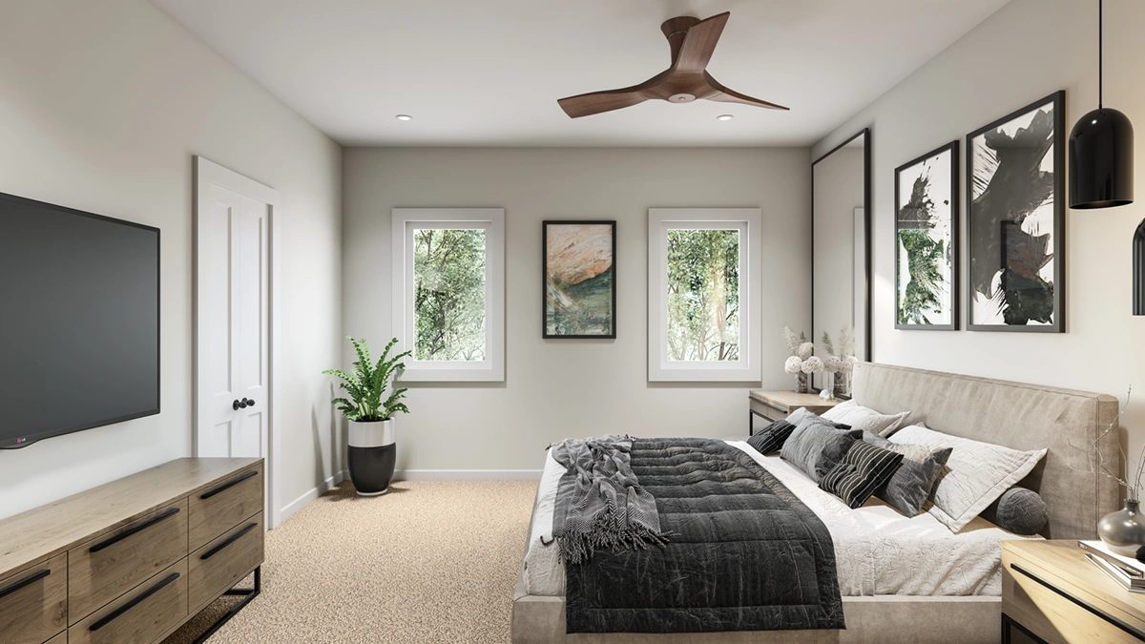Starting from the High $600s
The Hickory
5 BD,
4.5 BA
|
3126 Sq. Ft.
The Hickory is a gracious three-story design from Bellwood Homes featuring open living areas, two-car garage and finished basement.
- Spacious living area overlooks dining and island kitchen
- Owners Suite on main level with dual vanities, oversized walk-in closet, freestanding tub and separate shower enclosure
- Three additional bedrooms on upper level
- Upper level bedroom opens to covered terrace
- Convenient second floor laundry
- Two-car garage
- Basement features office or guest suite with full bath
*Illustrations are artist’s renderings. Plans and specifications are subject to change.
